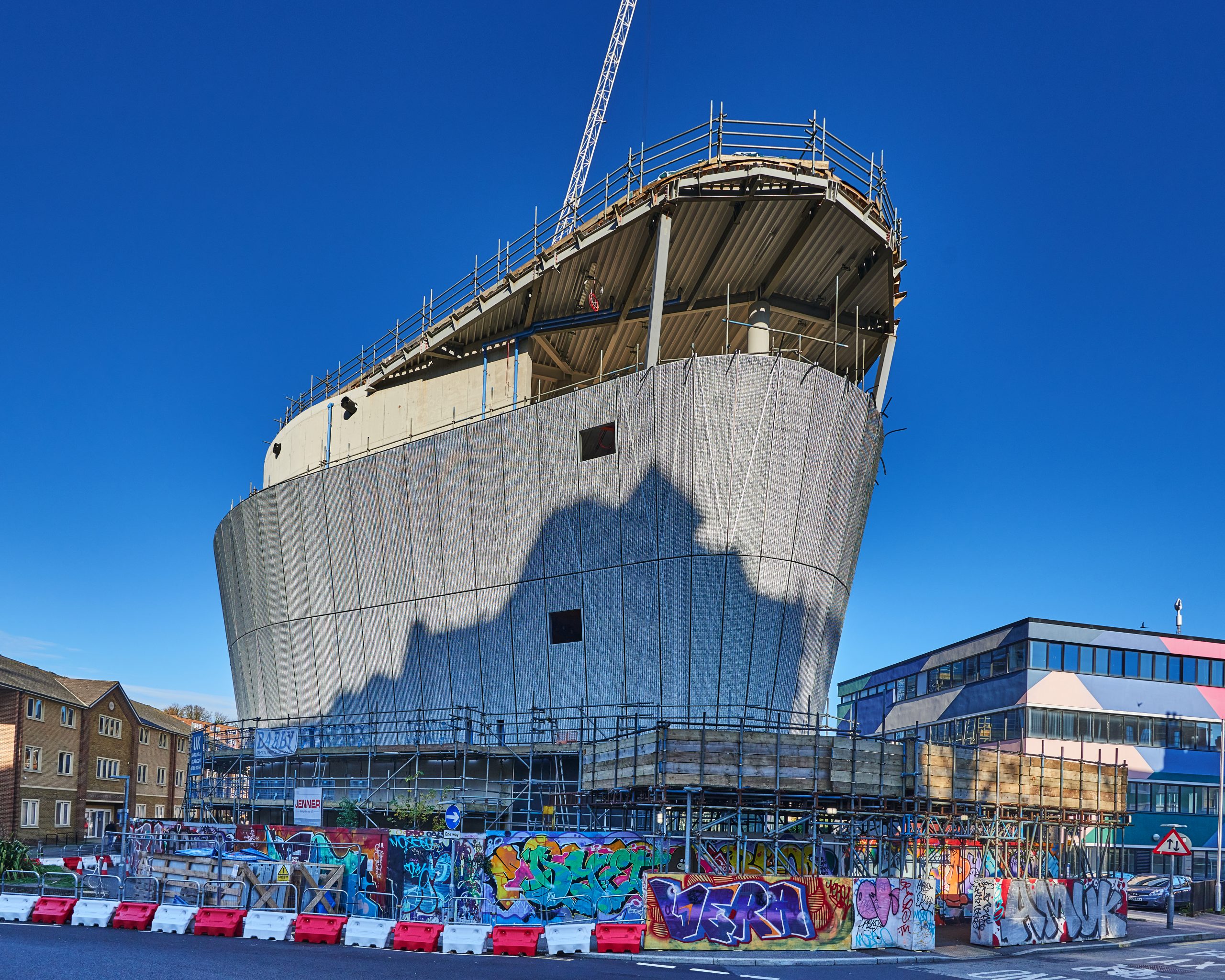Live
Urban vibe, coastal cool, rural retreat. Live the lifestyle you’ve always wanted.

As a building destined to place Folkestone firmly on the map, the construction of the impressive F51, the world’s first multi-storey skateboard park based in the heart of the town, has been observed with excited anticipation not only by local residents who readily acknowledge the huge benefits the facility will bring to their town, but just as importantly by top athletes and professionals from far and wide across the skateboarding fraternity.
From its initial concept, when the decision to turn the site into a multi-storey car park on the corner of Tontine Street and Dover Street was thankfully reversed in favour of a sporting venue of excellence to be delivered to the highest standards, the benefits this would bring to the local community has always been the driving force behind the philanthropic investment by Sir Roger De Haan.
Laurence Hickmott, CEO of Shepway Sports Trust, who will operate the facility upon completion commented: “We are eagerly counting down the weeks until the highly-anticipated opening of Folkestone 51. Even though it has gained attention from some of the best international athletes, F51 will first and foremost be a space for the local community. Our priority will be to offer affordable opportunities for local people, of all ages and abilities, to try the multiple sports we have on offer at F51 in a safe and fun environment. With skateboarding, climbing and BMX Freestyle set to feature for the first time at the Tokyo 2021 Olympics, we are excited to work with schools, clubs and community groups to inspire the next generation of future Olympians”
Given its truly unique design and the many remarkable feats of engineering it comprises, the construction of F51 which is being delivered by Folkestone-based main contractor Jenner, has certainly not been without its challenges from the outset and has required close collaboration across the entire delivery team to find intelligent, innovative and best-value solutions to overcome the difficulties faced. With sweeping exposed concrete forms, a pioneering aluminium facade and upper floors splaying outwards that ultimately forms the four-storey building’s unusual and eye-catching stature, F51’s technically challenging design by local practice Hollaway Studio has been a robust test of construction knowledge and expertise.
Add to the mix a global pandemic resulting in a self-imposed operational shutdown by Jenner back in March 2020 as a direct response in their duty of care to safeguard all employees and their wider supply chain, the project was thrown yet more challenges to overcome. Construction could only continue with the assurance of enhanced safety procedures and new ways of working in place but which naturally impacted on productivity and progress. With borders closed to constrain further spread of the virus, and with specialist manufacturers from various European countries also detrimentally affected by the pandemic, the supply of critical materials and components essential to move the project forwards were delayed.
Martin Sandall, Managing Director for Jenner commented: “In essence, the project has been held captive at the hands of COVID-19 for many months now which is incredibly frustrating not only for us as the main contractor but more so for our client who are solely dedicated to the regeneration of Folkestone and recognise the importance of sport within the local community. We want to get the doors of this exciting landmark building open as soon as we can, and are doing everything with our power to drive the project forwards”.
Reflecting on the excellent progress made over the months prior to the outbreak of COVID-19, the project features suspended concrete skating bowls on the first floor, which remain exposed and visible from the ground floor below as a prominent and impressive feature above the main entrance foyer. Given that the suspended bowls were a ‘world-first’ and the whole project was designed around their presence, the construction of these intrinsic features progressed exceptionally smoothly and are now complete. Works to the upper levels on the second and third floors continue with plywood ramps and bowls creating street-scene skating also suitable for BMX usage, a climbing wall which scales the rear side of the building and ground floor boxing arena along with an urbanised community café are all well progressed and prepared for onward fit-out.
The external façade, a unique and impressive bespoke aluminium mesh system has proven to be an intellectual and logistical challenge for the team. Design changes were essential to ensure they were fit-for-purpose and accurately link together piece-by-piece like a gigantic jigsaw with every panel being bespoke, along with minute tolerances within the manufactured panel and structural load, and an installation regime that has to be managed incredibly carefully. Two floors of the façade are now complete but the third and final tier has been significantly delayed as a direct consequence of the enforced lockdown of the Spanish façade cassette supplier, owing to their own ongoing national pandemic challenges and the regional restrictions this has ultimately imposed.
Construction is due to complete later this summer when the building will be handed-over to Shepway Sports Trust for operation.
Urban vibe, coastal cool, rural retreat. Live the lifestyle you’ve always wanted.
The ultimate flexible workplace? London in under an hour. Work from home. Or choose both.
A highly accessible location with a focus on growth and investment. Play a part in our future.
Prepare to be surprised by our arts festivals, safaris, historic adventures and beaches. All are welcome.